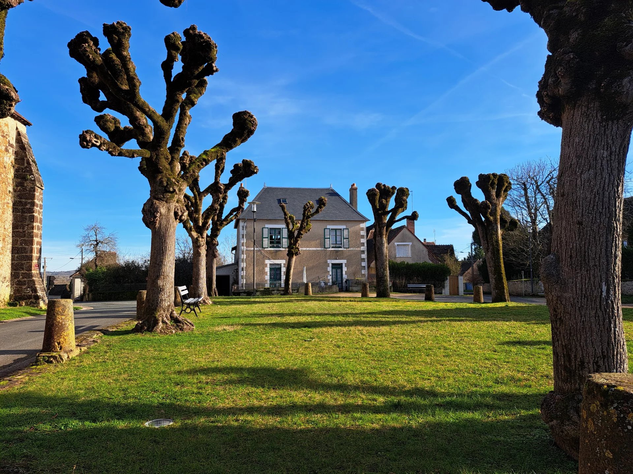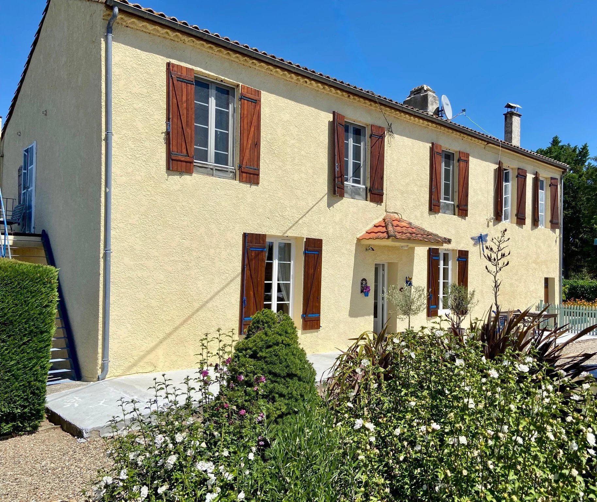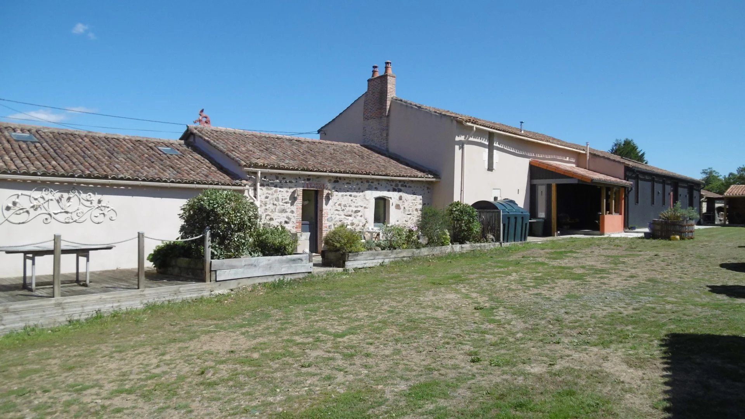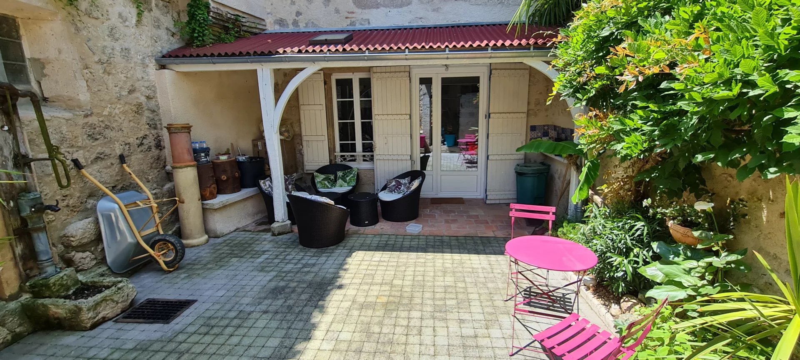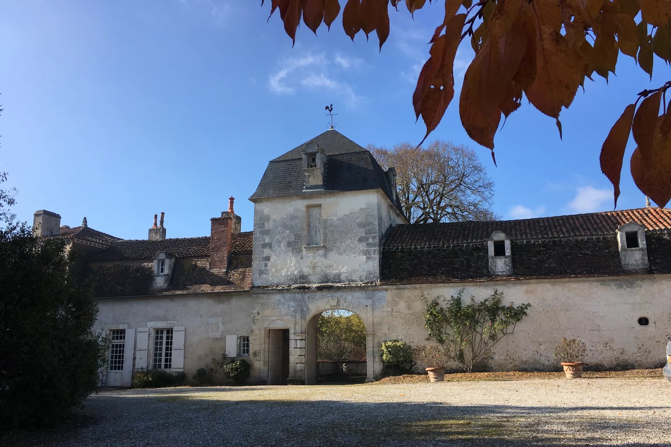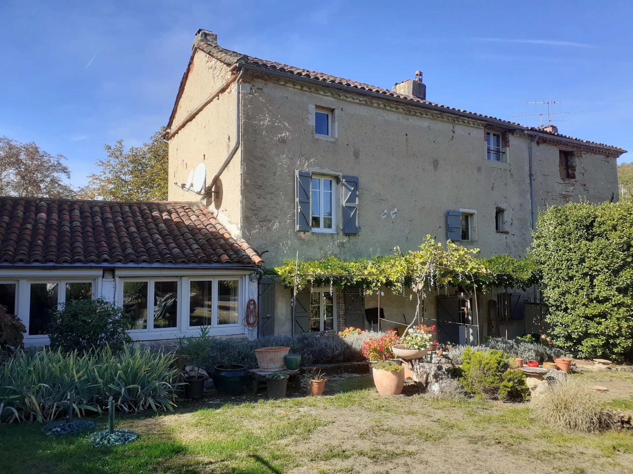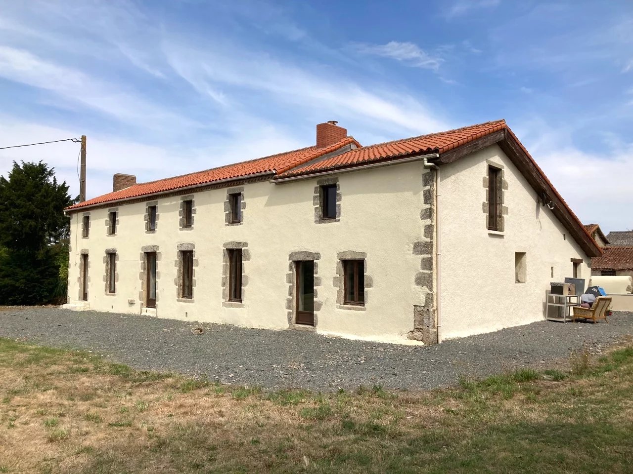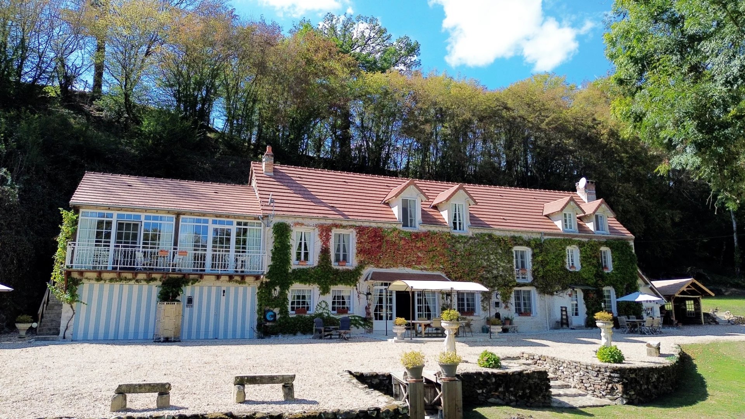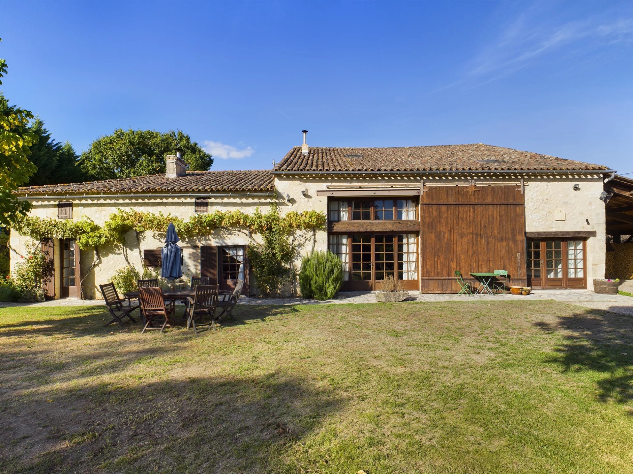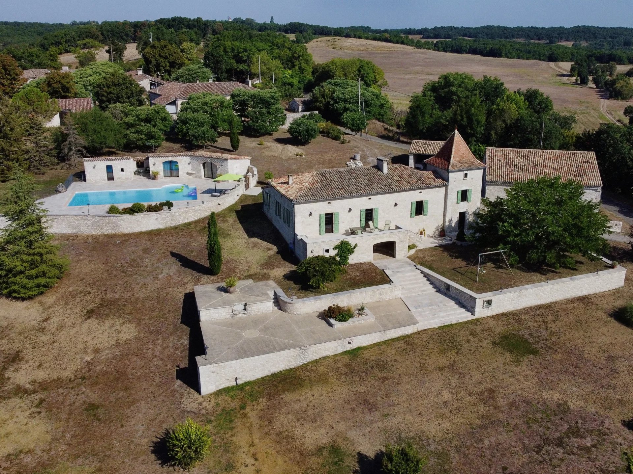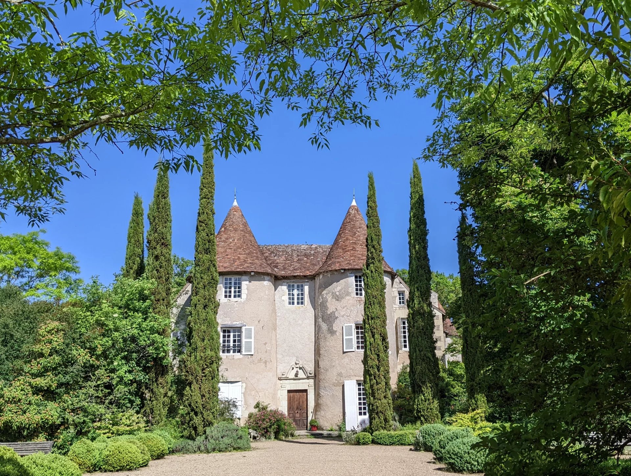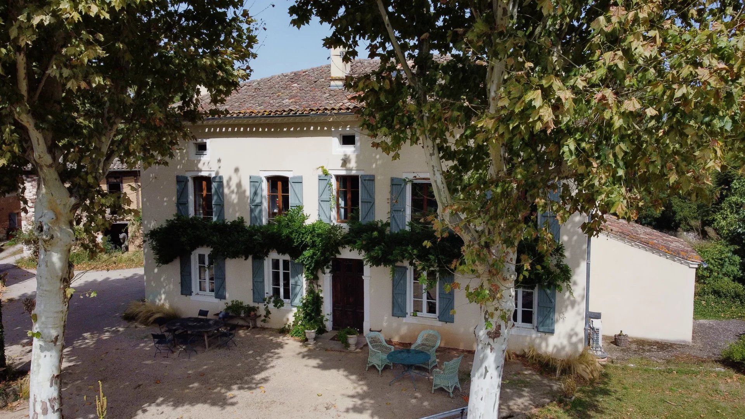Bienvenue !

Des milliers de biens à vendre dans les régions les plus populaires de notre pays.
Agence immobilière primée

Nous avons une série de victoires aux European Property Awards.
Carrières

Vous recherchez un emploi stimulant et très gratifiant ? Pour en savoir plus, cliquez ici ou contactez-nous pour une discussion informelle et confidentielle.
Vendre un bien

Quand le moment sera venu de vendre, nos équipes locales et notre marketing international vous aideront à vendre rapidement au meilleur prix.










